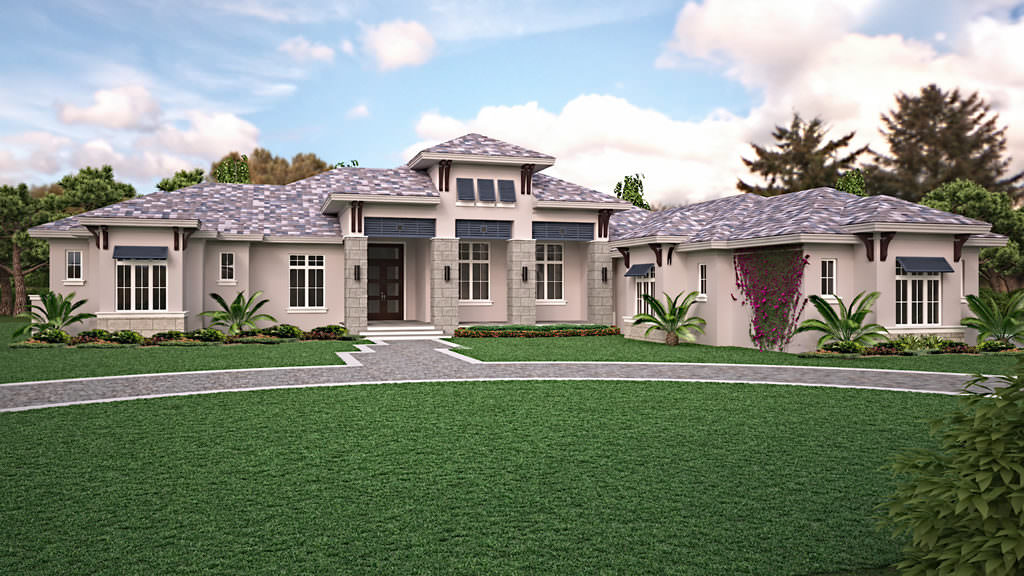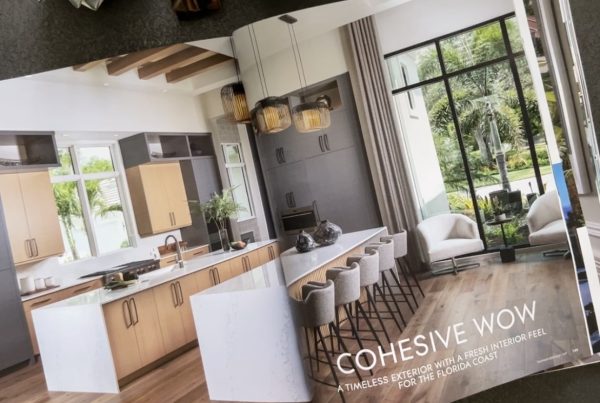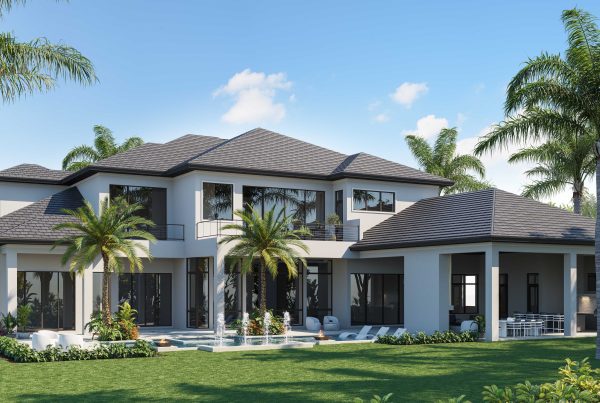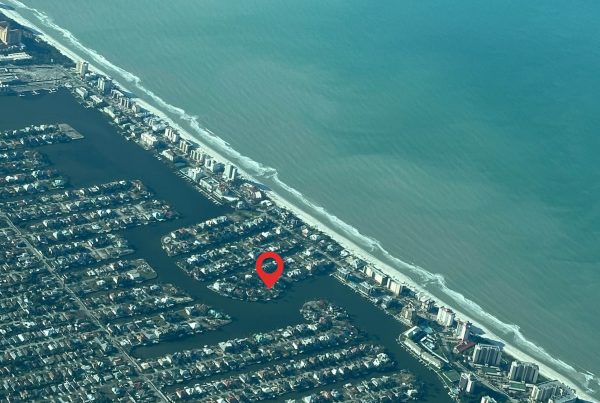John McGarvey may have launched McGarvey Custom Homes in 1997, but he was actually in the construction business more than a decade prior.
In 1976, McGarvey founded an electrical contracting company in Philadelphia and was soon fulfilling federal, state and municipal contracts valued at up to $10 million. Eight years later he formed a construction company that specialized in corporate parks and corporate and industrial buildings. The company successfully completed four million square feet of finished product.
That success served as the genesis for McGarvey Development, which formed in 1985. It provided a full range of development and construction services to both commercial and residential customers.
1997 was a pivotal year for McGarvey, for he moved his company to Naples obtained his general contractor’s license, and proceeded to make his mark in the Southwest Florida commercial development and construction industry.
A short time later, McGarvey entered the lucrative luxury residential construction arena with the formation of McGarvey Custom Homes. To date, the company has designed and constructed well over 200 luxury residences. Many of them have been in Quail West.
“We started building in Quail West in 1998, not long after it was launched,” said McGarvey. “To date, we’ve built approximately 55 estate homes and 45 villa homes on the golf course, lake and preserve home sites located throughout the various neighborhoods.”
McGarvey believes Quail West is the perfect community for his company.
“Since the first home we built, McGarvey has led the luxury home builders with its Standard of Excellence,” he said. “That’s why Quail West is the perfect fit for us and our mission statement which reads: Creating exceptional environments for the discerning customer.”
According to McGarvey, his firm does have a niche in Quail West.
“Our target market is high-end homeowners that desire a custom-built home, in the $3 million-plus range, with unique features. You might say our passion for details sets us apart.”
McGarvey’s creative design and outstanding craftsmanship are evident in its two latest models, the Southampton, which just opened, and the Beechwood, which will be completed in about two months.
The Southampton, which overlooks the green of the 10th hole of the community’s Preserve Course, is a four-bedroom plus study/four-and-a-half-bath home with 4,475 square feet under air and 6,661 total square feet, including a side-entry, three-car garage with additional space for a golf cart.
From its elegant double-door entry, one steps into the reception parlor and gets an immediate view of the pool and golf course beyond.
To the left is a very open space which includes the great room, the kitchen and the formal dining area. In the great room walls of sliding glass retract back in two directions, creating the perfect indoor/outdoor entertaining area.
The epicurean-designed kitchen features a large island counter with sink and seating area, a walk-in pantry, Shaker-style wood cabinetry, a Sub-Zero and Wolf appliance package that includes double ovens, a wet bar, plus elegant plumbing fixtures.
The dining area, with a built-in on one wall, sits in front of a wall of glass that overlooks the outdoor living area and the pool and spa.
The three guest bedrooms are all located beyond the kitchen and dining area. Each has a full bath and walk-in closet. One guest suite has direct access to the outdoor living area, while the other two overlooks a tropical courtyard.
The laundry room, with Electrolux front loading washer and dryer, Shaker-style wood cabinetry, and granite countertops, is also positioned near the kitchen.
Located to the right of the reception parlor is an alcove that leads to the study and master retreat.
The study has a double French door entry and overlooks the front of the home.
Double doors also lead into the master retreat. The 21- by 16- foot bedroom area has an intricate ceiling and direct access to the outdoor living area. After walking past the morning bar with sink and under-counter refrigerator, one enters the master bath which features Shaker-style cabinetry, his and hers vanities and water closets, a significant walk-in shower with tile and separate luxurious freestanding tub, and his and hers sizeable walk-in custom built-in closet systems.
The outdoor living area, accessible from four different rooms, features a gorgeous 775-square-foot pool and spa with three bubbler fountains, and outdoor kitchen with NatureKast cabinetry, gas grill, under-counter refrigerator, granite countertops and intricate see-thru fireplace.
The Southampton is priced at $3,750,000, including furnishings.
The Beechwood, which also overlooks the green of the Preserve course’s 10th hole, is a four-bedroom plus study/four-and-a-halfbath home with 4,076 square feet under air and 6,927 total square feet, including a side-entry, three-car garage.
From its custom mahogany double-door entry, one steps into the foyer and gets an immediate view of the great room with wet bar, the outdoor living area and pool, and the golf course beyond. Walls of sliding glass retract back in two directions, creating the perfect, indoor/outdoor entertaining area.
To the right of the foyer is a very open space which includes the dining area and kitchen.
The gourmet-designed kitchen features a large island counter with sink and seating area, a walk-in pantry, Shaker-style wood cabinetry, quartz countertops, a Jenn-Air appliance package, and elegant plumbing fixtures.
The dining area, with a built-in on one wall, sits in front of a wall of sliding glass that overlooks the outdoor living area and the pool and spa.
The three guest bedrooms are all located beyond the kitchen and dining area. Each has a full bath and walk-in closet. One guest suite has his and hers vanities.
The laundry room, with Whirlpool front loading washer and dryer, Shaker-style wood cabinetry, and granite countertops, is also positioned in this area.
Located to the left of the foyer is the study, a half-bath and the incredible master retreat.
The study has a double French door entry and overlooks the front of the home.
The 20-by 16-foot master suite, with custom built-in his and hers walk-in closet systems, was designed for the ultimate in privacy. That includes the master bath which includes, his and hers water closets, his and hers vanities, Shaker-style cabinetry with quartz countertops, a significant walk-in shower with large tile, and separate luxurious freestanding tub.
Designer level hardwood flooring can be found in the main living areas, the study and all suites. Many rooms also have distinctive ceilings details.
The outdoor living area, accessible from a variety of rooms, features a gorgeous 650-square-foot pool and spa with shell stone pavers for pool deck, an outdoor kitchen with seating area, NatureKast cabinetry, a gas grill and under-counter refrigerator, and an intricate fireplace.
The Beechwood is currently priced at $3,250,000, including furnishings.
“These two models will be absolutely beautiful,” said McGarvey. “If someone is looking to buy a new home a little further down the road, we also have two additional homes under construction in Quail West.”
Quail West is located east of Interstate 75. Take Exit 116 (Bonita Beach Road) east. Turn right on Bonita Grande Drive and follow the signs to the sales center, which is located to the right just prior to the gatehouse. Online at QuailWest.com.






