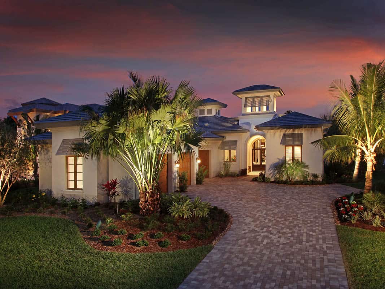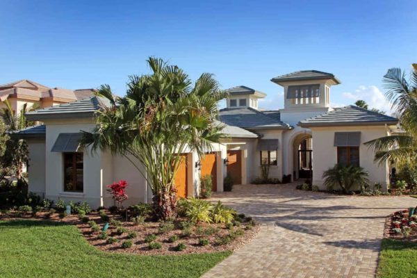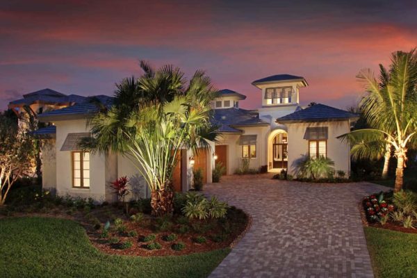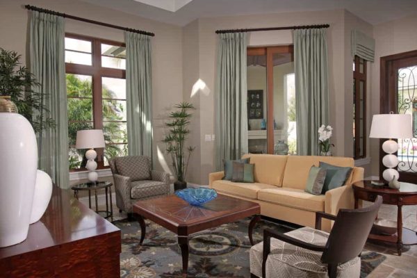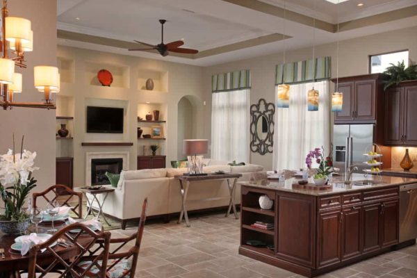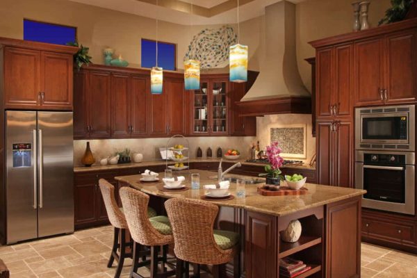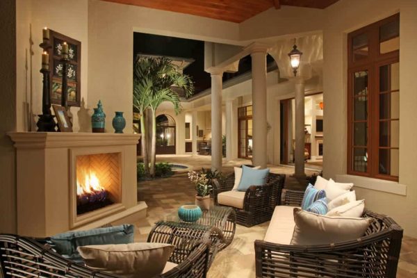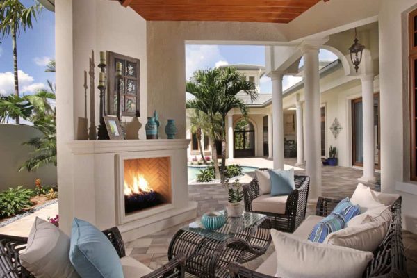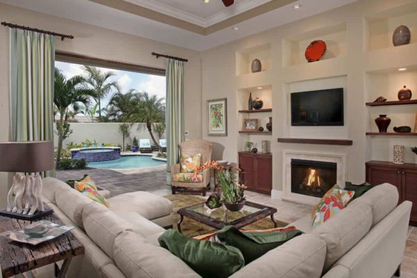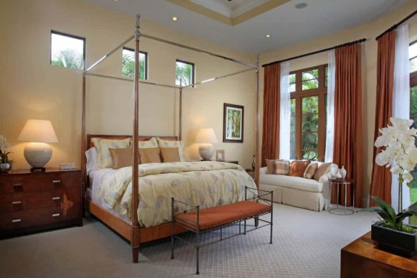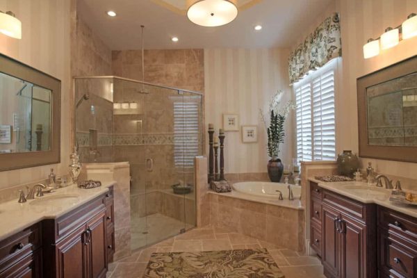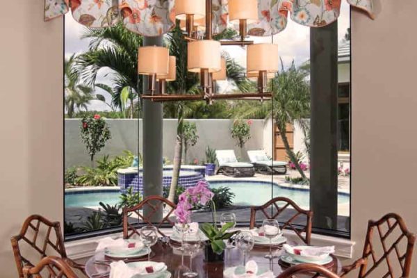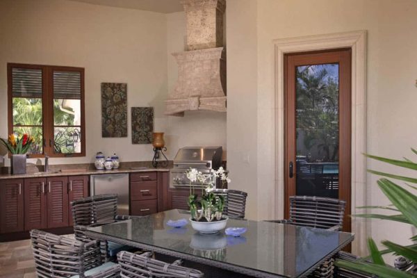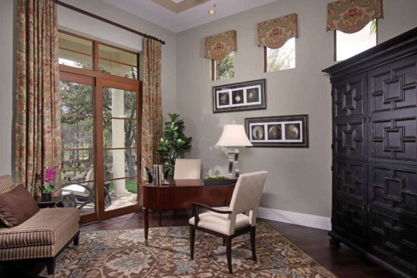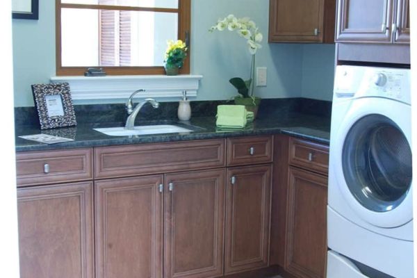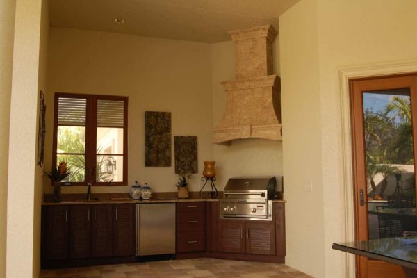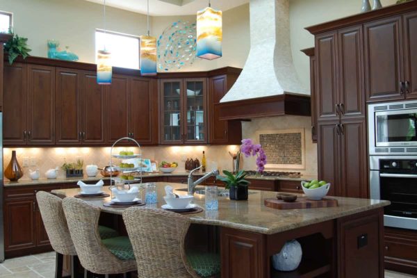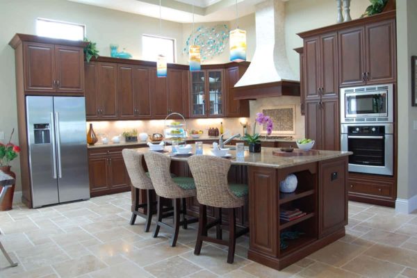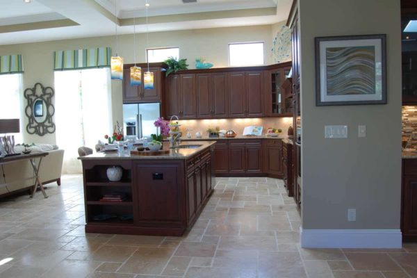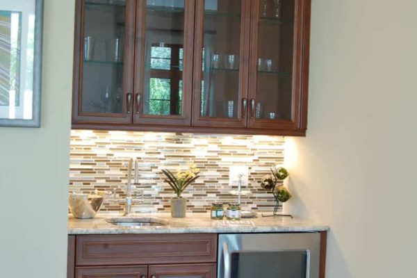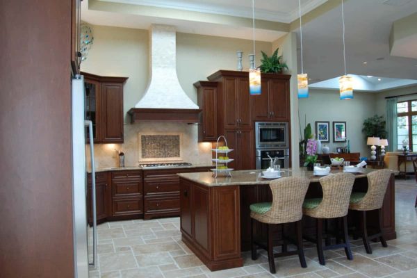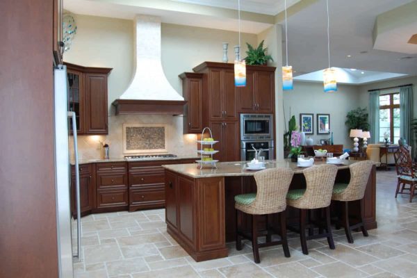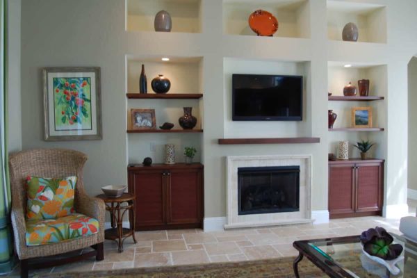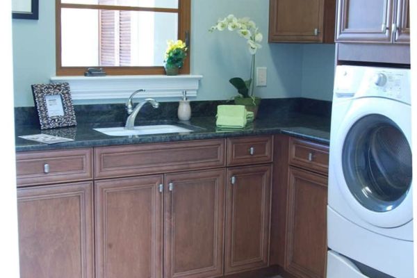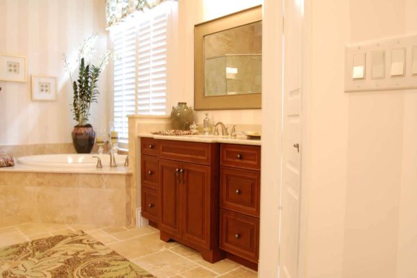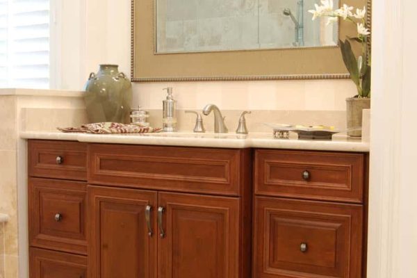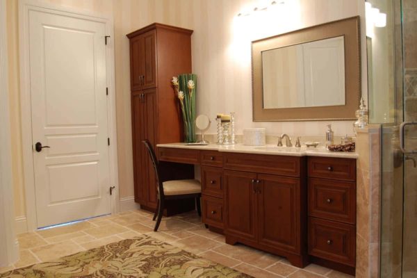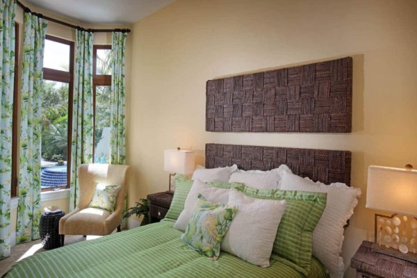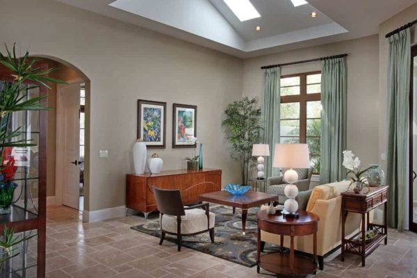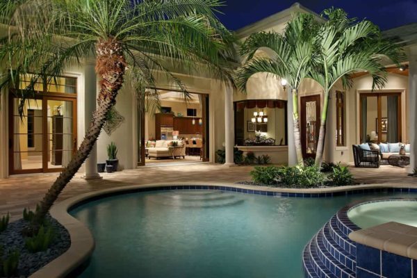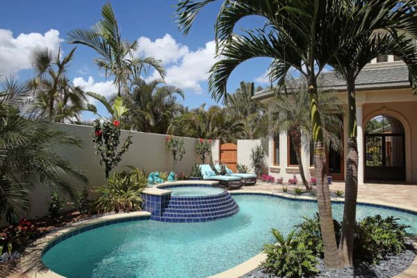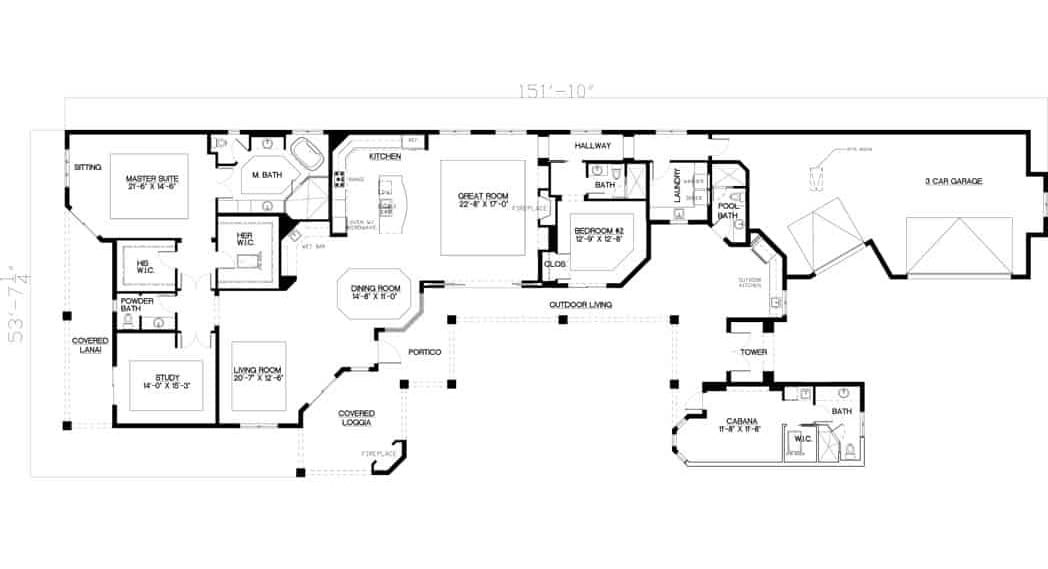McGarvey Custom Homes’ 3,526 square feet under air Florencia villa is a true courtyard home. A stunning tower entry opens to a walled courtyard that can include an optional pool adjacent to a covered logia with an optional fireplace. Other options include an outdoor kitchen and dining area. A covered walkway leads from the tower entry to a portico and main entry. The Florencia’s spacious interior includes a great room, formal living room, a gourmet island kitchen with custom cabinetry, granite countertops, a premium appliance package, under cabinet lighting and pre-wiring for pendant lighting over the island, a private study with wood flooring, a separate covered outdoor space accessed through the study and master bedroom, a guest bedroom located in the main house and a detached private cabana that opens to the courtyard. Stone or ceramic tile flooring and luxurious coffered ceiling treatments are found throughout the main living areas while designer level carpeting is provided in the bedrooms. The master bath includes his and her vanities, granite or marble countertops, a large tiled walk-in shower, a separate luxurious tub and spacious his and her walk-in closets. A fully-furnished Florencia villa model residence is available for viewing in the La Caille neighborhood at Quail West, a private golf course community in Naples, Florida.


