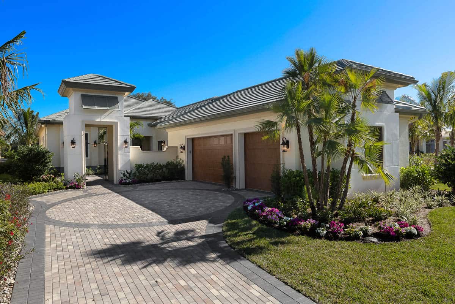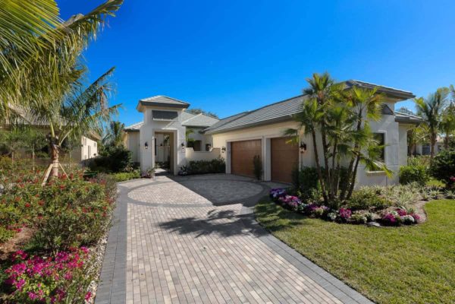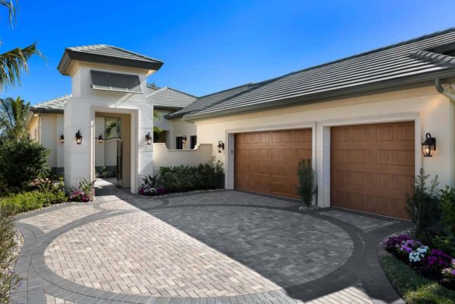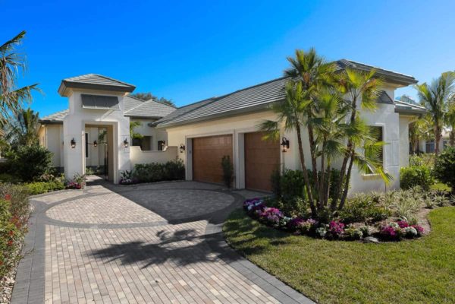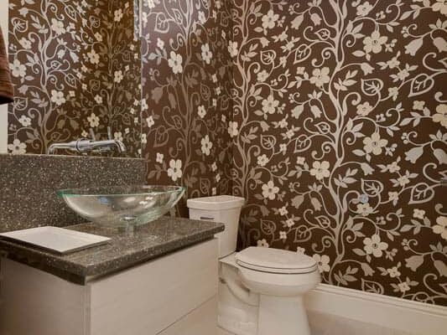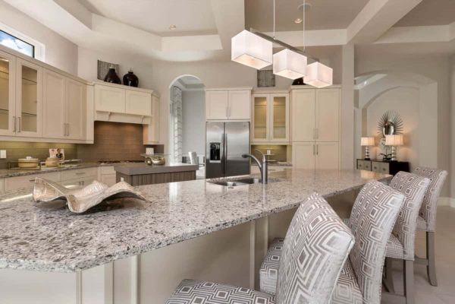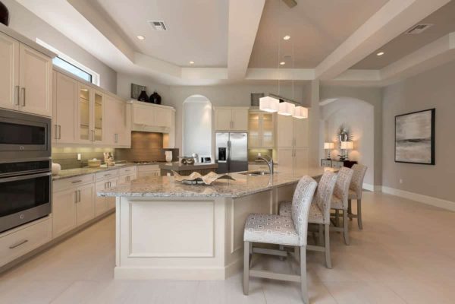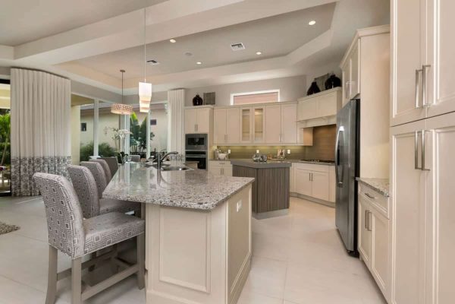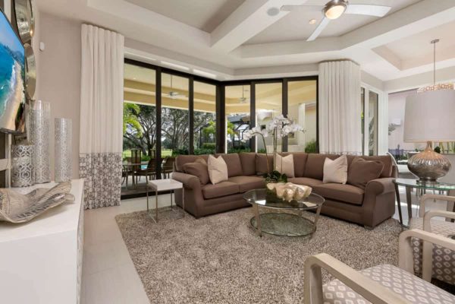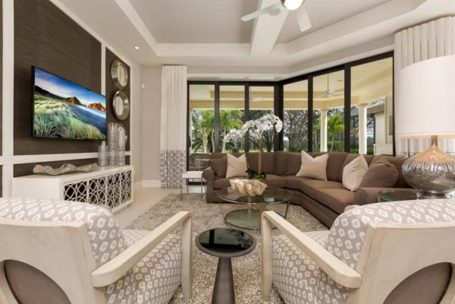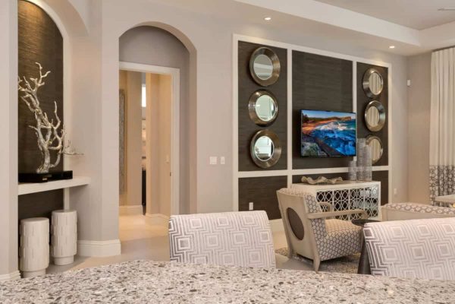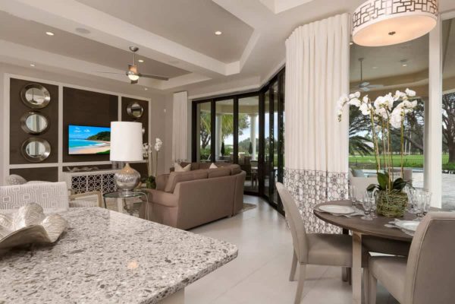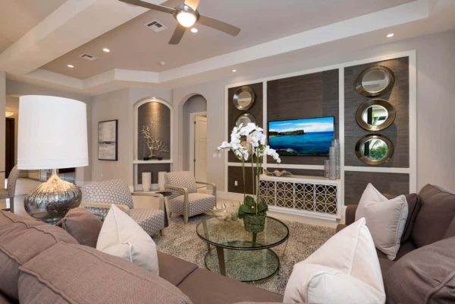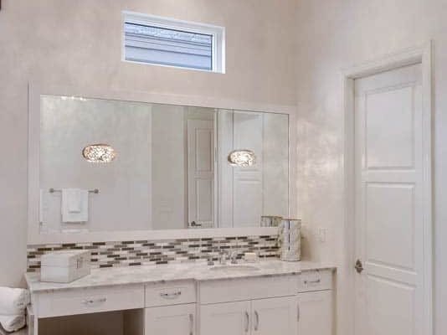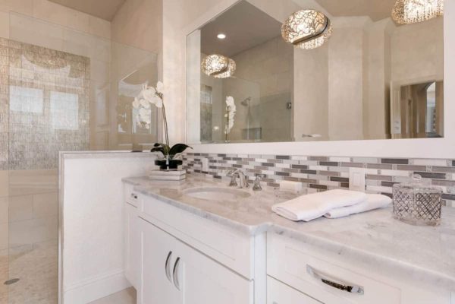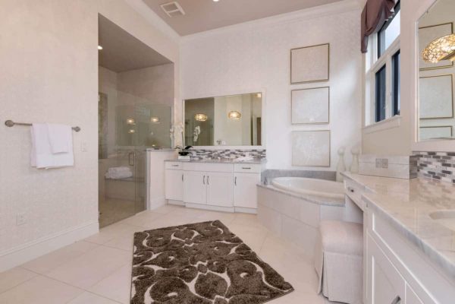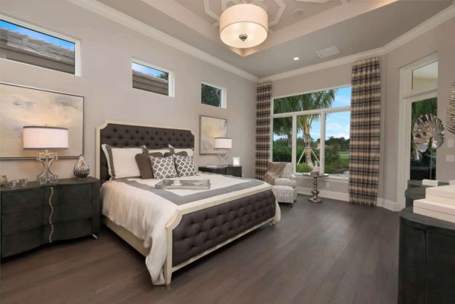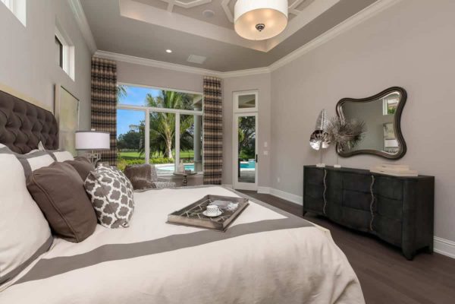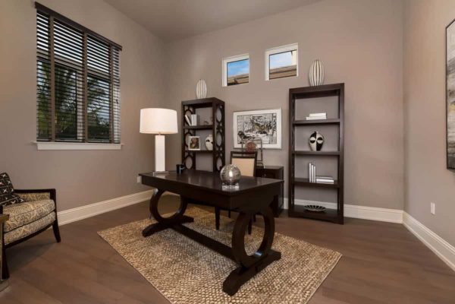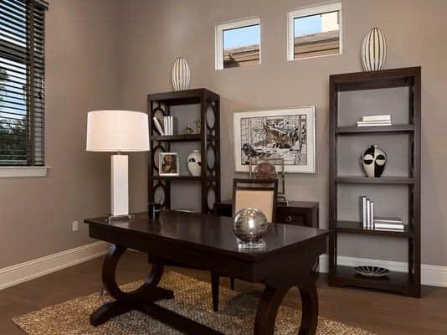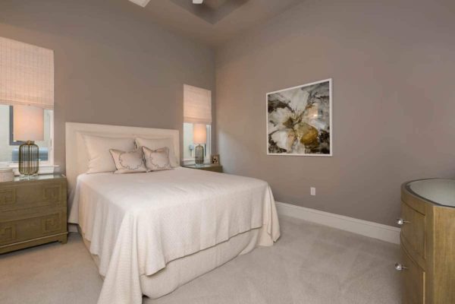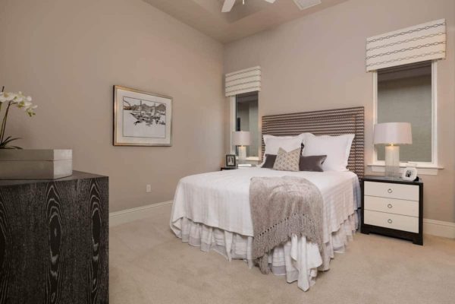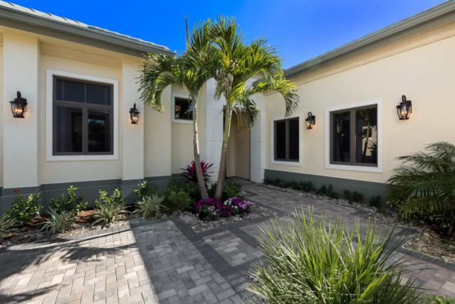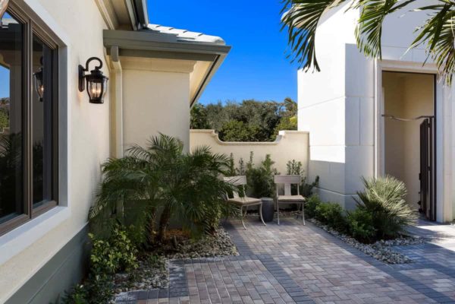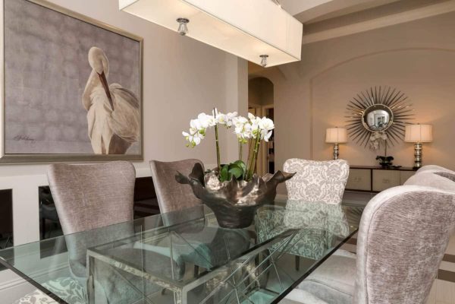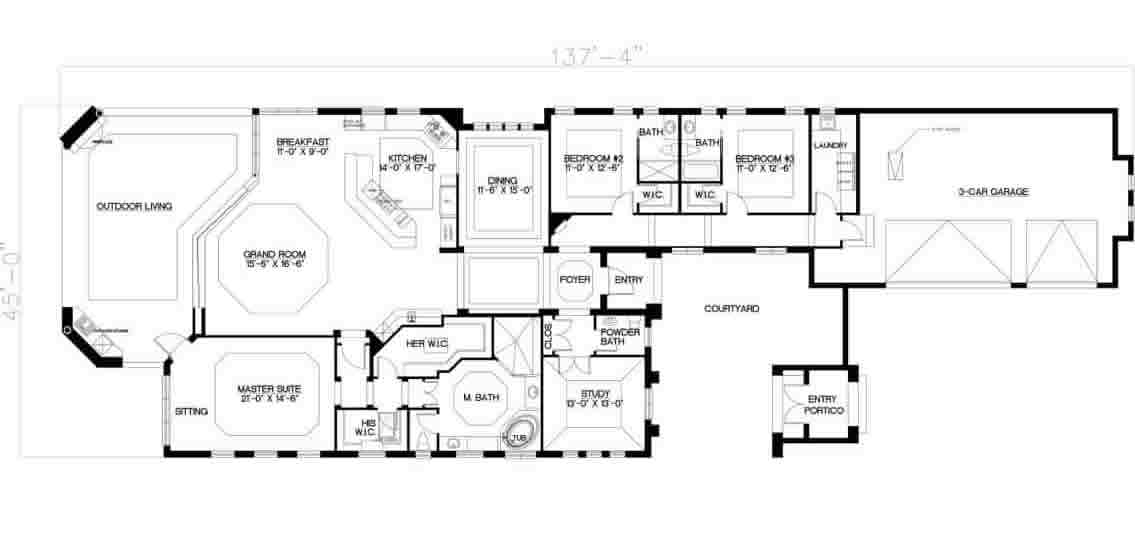McGarvey Custom Homes’ Cipriani villa is designed to enhance Southwest Florida’s hallmark outdoor lifestyle. A gated entry opens to a welcoming courtyard. Inside, the exquisitely appointed great room floor plan features 2,965 square feet under air, including three bedrooms, three-and-a-half baths, a formal dining room and a study. Stone or ceramic tile floors are found throughout the main living areas while wood flooring is featured in the study. Designer level carpeting is provided in each bedroom. Stunning coffered ceiling treatments with crown moulding contribute to the home’s five-star feeling. A gourmet island kitchen includes beautifully finished cabinetry, granite countertops, a premium appliance package, under cabinet lighting and pre-wiring for pendant lighting over the island. The spacious master suite features a sitting area that opens to an outdoor living space that can include an optional free-form pool, spa, landscaped pool deck, fireplace and outdoor kitchen. The master bath includes his and her vanities, granite or marble countertops, a large tiled walk-in shower, a separate luxurious tub and spacious his and her walk-in closets. Experience the Cipriani’s resort-like ambiance by touring the fully-furnished model at Quail West, a private golf course community in Naples, Florida.


