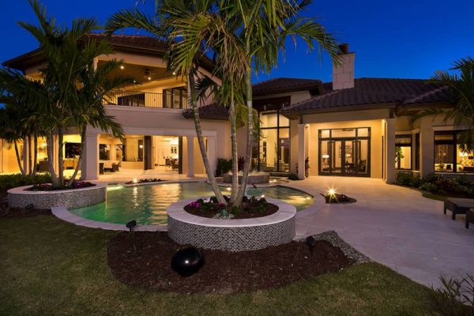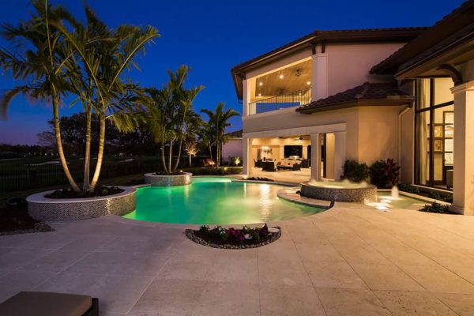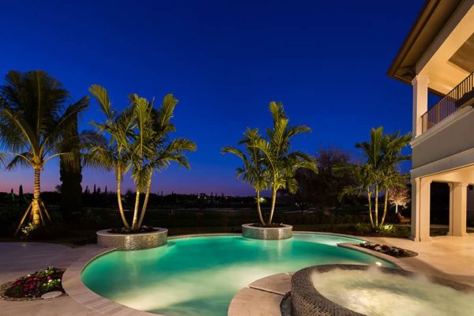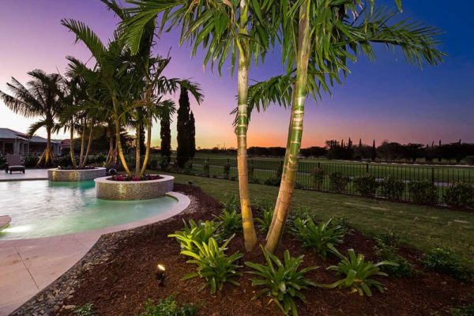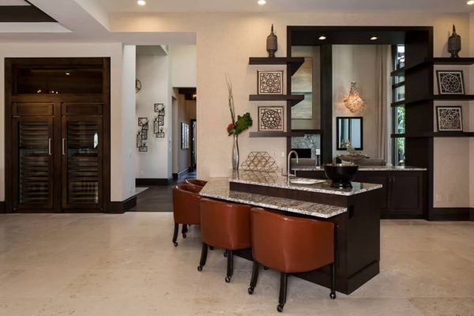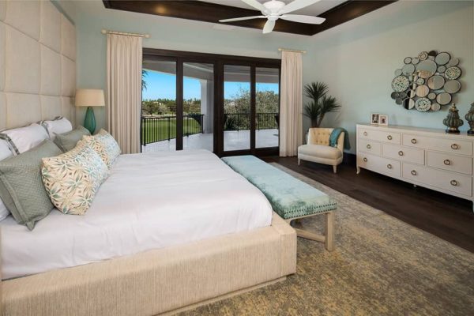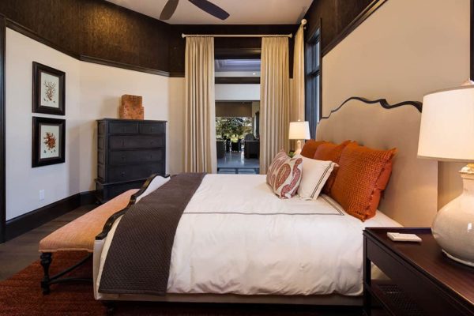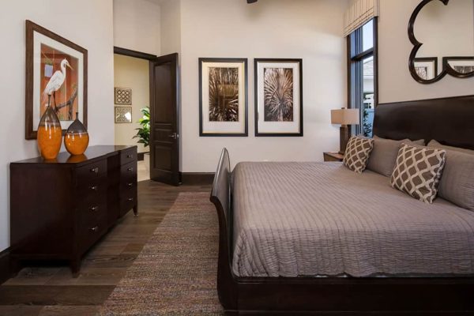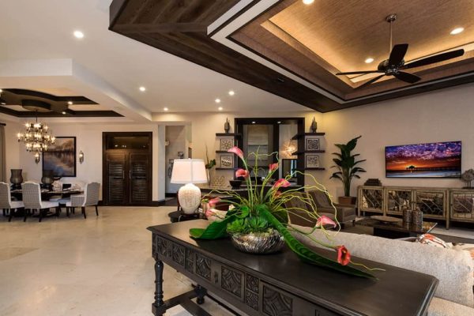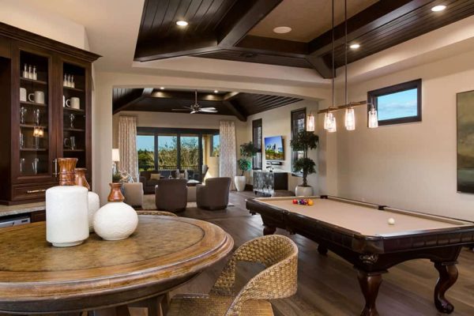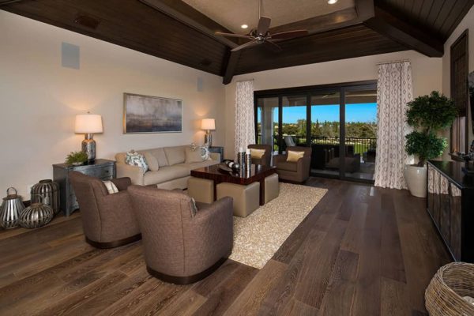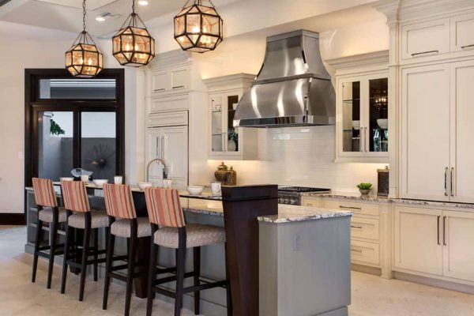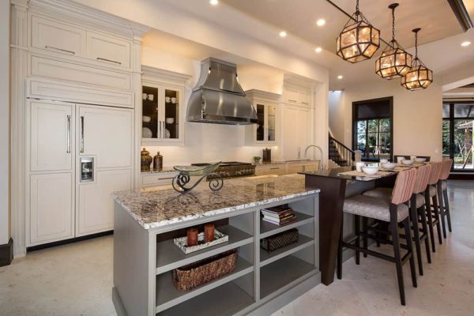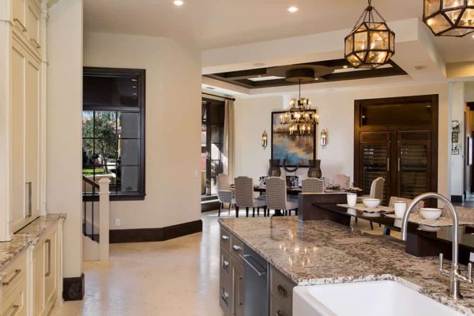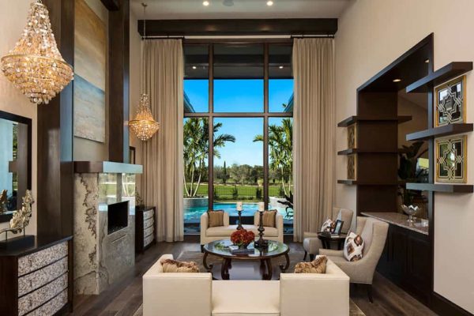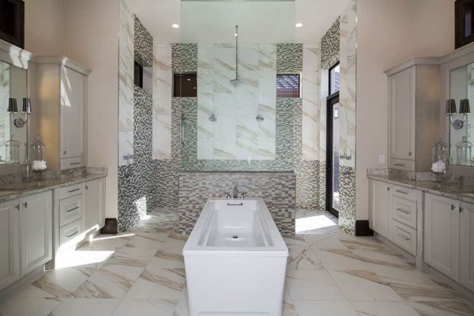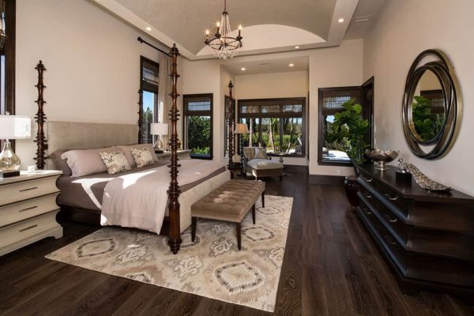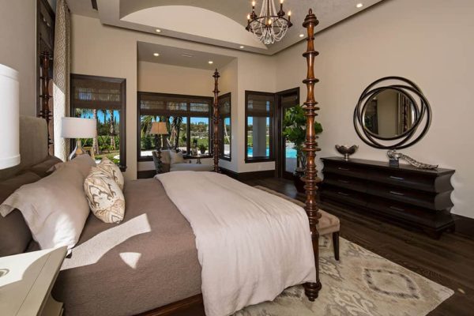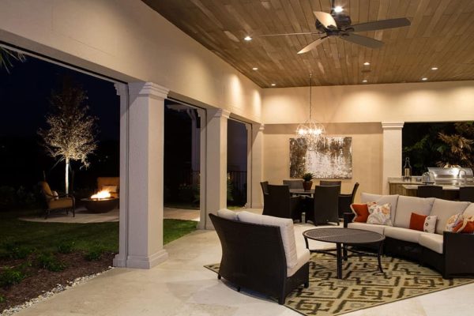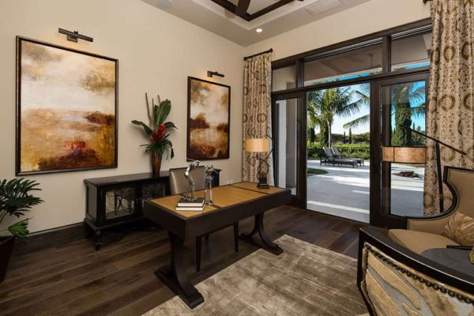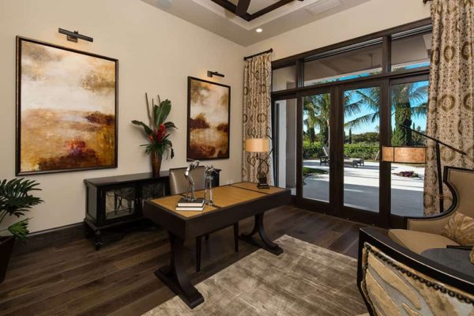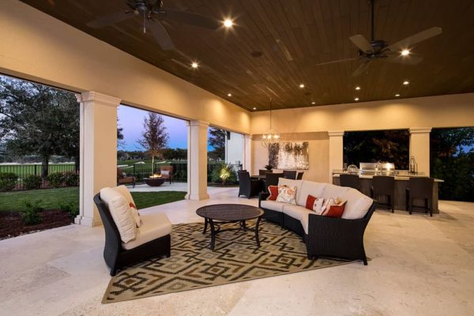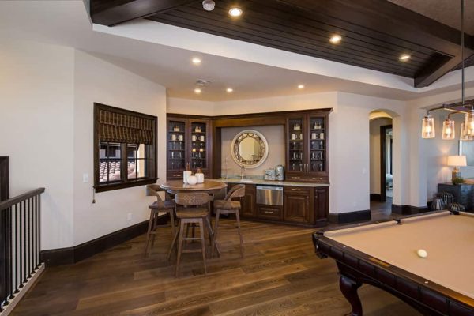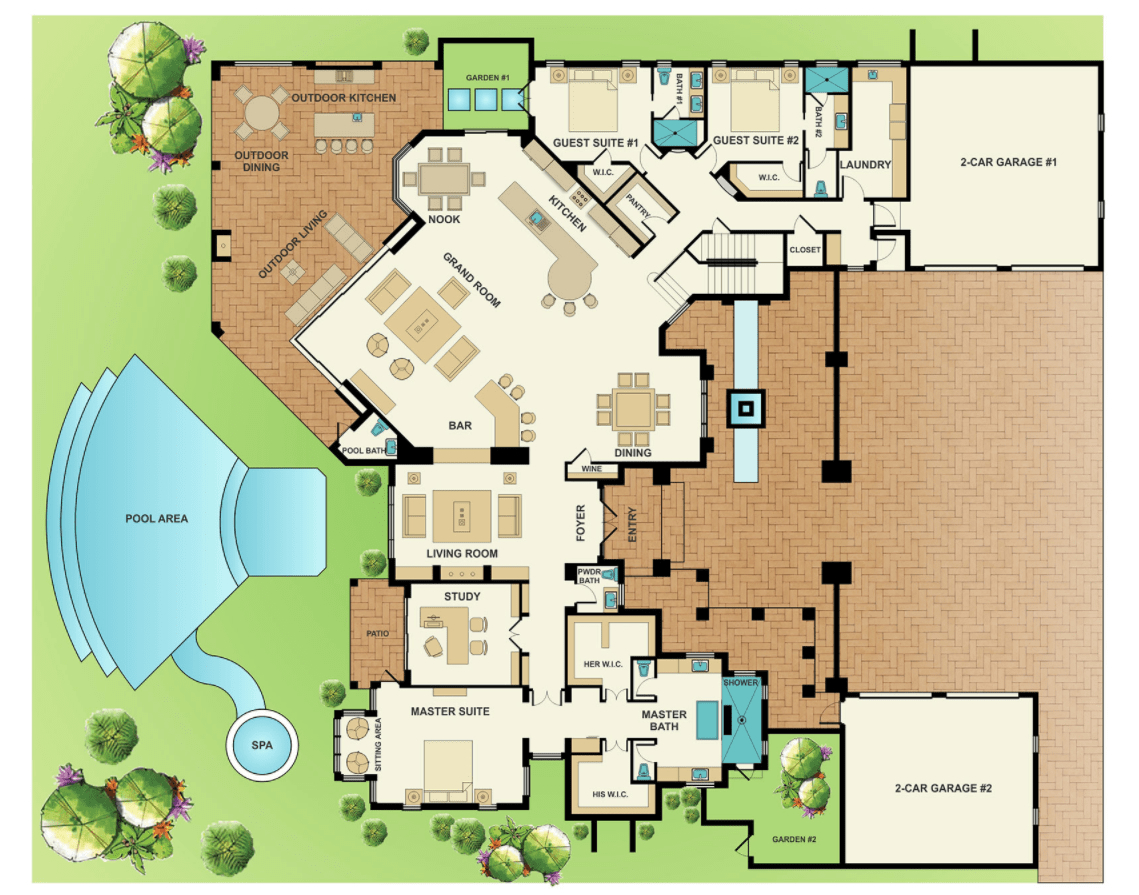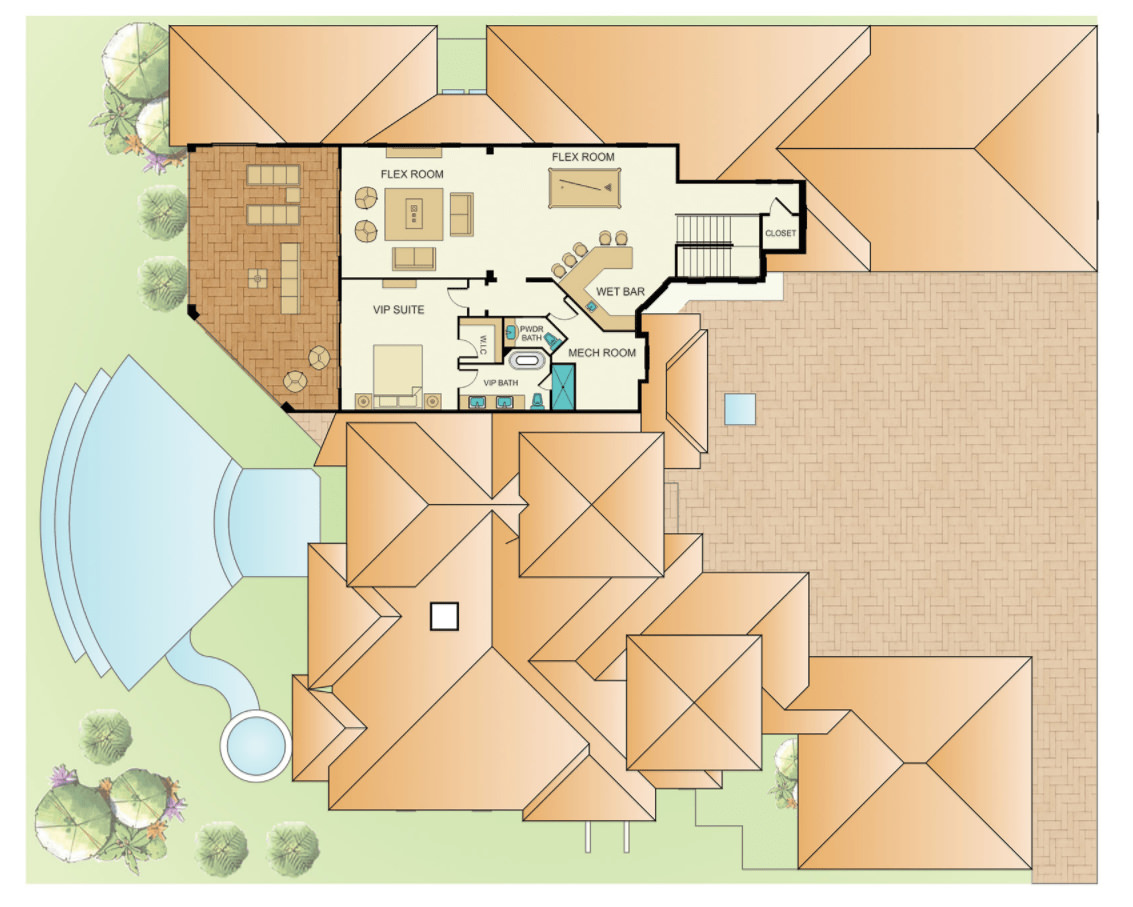McGarvey Custom Homes’ Astaire estate residence exudes the elegance and grace of its namesake. This furnished, 6,820 square feet under air two-story home is set against the magical tableau afforded by the emerald green Sea Dwarf® Paspalum fairway of Talis Park Golf Club’s 14th hole. The course is one of just two Greg Norman-Pete Dye designed golf courses in the world and is consistently ranked among the top twenty courses in Florida.
The beautifully designed Astaire floor plan includes an elegant foyer and living room with a see-through view; a formal dining room with a walk-in wine room; a massive grand room that includes a comfortable wet bar and flows into a spacious island kitchen and breakfast area. The kitchen’s remarkable island showcases base cabinetry executed in a warm stained green/brown wood and a light quartz counter top for contrast.
A modern rectangular floating glass bar top treatment supported by wood posts that offers seating and runs perpendicular to the island creates a truly unique look. The cream painted perimeter cabinetry with a glazed rub finish is complemented by a decorative tile backsplash. The adjacent breakfast nook, which opens to a delightful garden area, showcase’s bamboo style furniture for fresh appeal.
The Astaire floor plan also features a study, four bedrooms, including a first floor master suite that includes huge his and her walk-in closets, and a bath with his and her vanities and water closets as well as a private garden with an outdoor shower; a second floor VIP suite, flex room, wet bar, and covered terrace; and a pair of two-car garages. The outdoor living area measures an astounding 1,064 square feet. Set against the backdrop of a breathtaking pool and spa, the outdoor space will include a comprehensive kitchen with a spacious island to accommodate four barstools and a rectangular dining table for six. Gathered around a handsome fireplace, a relaxed conversation area will feature a curved sectional sofa in outdoor wicker, two lounge chairs and a round cocktail table.
The Astaire offers the rare combination of sheer luxury and a level of livability that is rare in homes of this magnitude. The interior was designed and executed by Arlynn McDaniel of Freestyle Interiors. McDaniel brought a fresh, updated Tuscan look to the Astaire that combines clean lines with a warm organic richness in the textures and fabrics of the upholstery and the luxurious warm tones of the woods.
Downstairs, her color palette was anchored in neutral light taupes with touches of copper, while upstairs the neutral tones are accented with ice blue and mushroom. The flooring alternates between an elegant shell stone and rich, dark oak. The grand room, hallways, kitchen and dining room showcase’s a combination design of stone and wood. The stairs feature dark oak treads with risers in shell stone, and the entire second story was finished in wood.


