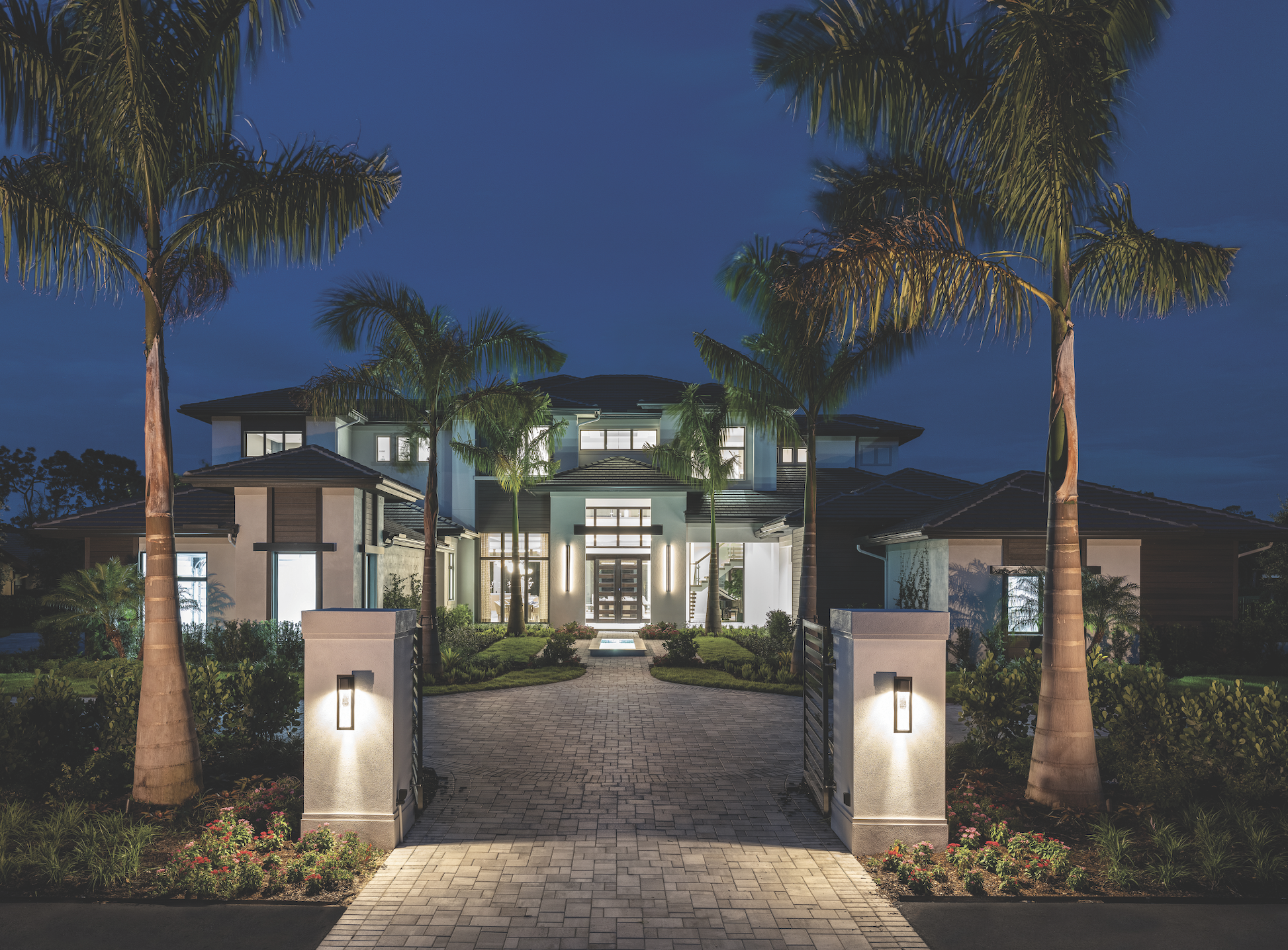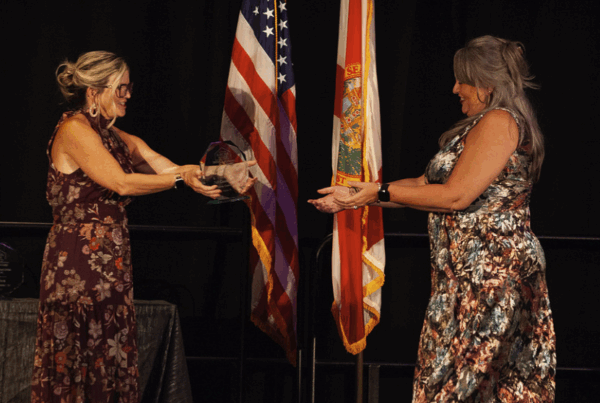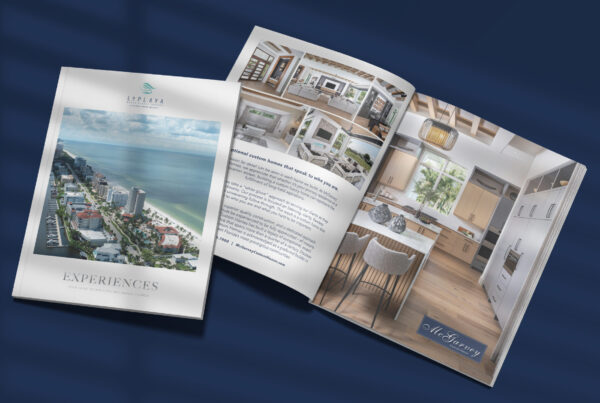SouthLinks Custom Cabinetry brought home three awards from this year’s CBIA Sand Dollar Awards, including: best kitchen design, best master suite, and best organizational system design. SouthLinks Custom Cabinetry is the in-house cabinetry division of McGarvey Custom Homes.

The coveted Sand Dollar Award is the highest accolades given by the Collier Building Industry Association (CBIA) Sales and Marketing Council (SMC) annually.
The Sand Dollar Awards are presented each year to member builders, developers, architects, remodelers, interior design firms, landscape architects, trades and marketing, sales and/or advertising professionals who have demonstrated building, design and marketing excellence in Collier County.
Best Kitchen Design | Product Design
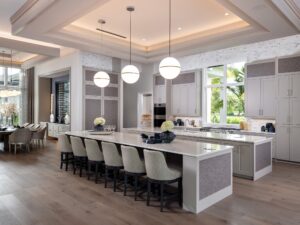
The kitchen is highlighted by a large window centered above the range, providing both natural light and a scenic view. Care was taken in designing the cabinetry to embody the palette of the entire home while also enhancing the kitchen’s usability and aesthetic appeal. The bespoke cabinetry design includes 3” shaker style cabinet doors, satin nickel cabinet hardware, and the use of special resin panel inlays which were carefully installed in select cabinet fronts, in the appliance wall, at the ends of each island, as well as in the breakfast nook on the back of the custom-built banquette.
Two oversized quartz top islands provide a perfect space for the functionality of a kitchen workspace while still providing for an inviting entertainment area for guests and family. The breakfast nook perfectly matches the kitchen theme and is highlighted by a custom-built banquette with bench seating, hidden storage, and a quartz top. A built-in buffet niche in the same cabinetry style was installed to showcase the wine room glass wall. The main kitchen and secondary areas flow seamlessly together and present a rich visual experience that complements the overall project.
View full award details and more photos here.
Best Master Suite | Product Design
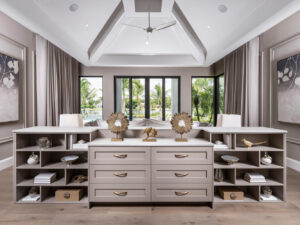
This master suite offered a dramatic view of the lake, and the builder wanted to ensure that the future homeowners could take full advantage of the view. This posed a few challenges. First, to take advantage of the view, the bed would need to be centered in the room, and secondly, the extensive use of glass windows and doors in the room left nowhere for the proper placement of a television.
We built a custom designed master bed system that could be centered in the room. The system included the bed frame, floating nightstands, a built-in dresser wall with shelving, and also incorporated a hidden flat screen television stand built into the foot of the bed. The stand can be electronically raised and lowered and is able to swivel 360 degrees for optimal viewing from anywhere in the room.
The hallway leading to the master bath was utilized to create an inviting sitting area with storage cabinets below, as well as a morning bar area with built-in cabinetry, quartz top, and a paneled beverage center.
The master bath carried the same design theme and included two custom vanity cabinets with quartz tops on either side of the room. Oversize mirrors above each vanity were framed to match the cabinetry material as well.
View full award details and photos here.
Best Organizational System Design | Product Design
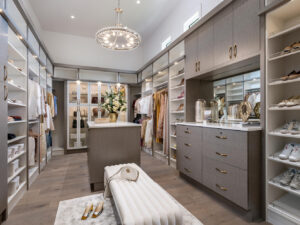
Her Closet Features:
• Custom designed makeup vanity with a backlit mirror flanked by two glass paneled display cabinets, and a versatile drawer system complete with a vanity drawer organizing system.
• Center Island with quartz top, multiple drawer banks, and two hidden laundry hampers.
• Ample Hanging Space includes double-hang for shirts and blouses, and single-hang for longer items like dresses and coats.
• Shelving throughout, providing space for folded items like sweaters, jeans, and t-shirts, and for shoes or accessories.
• A Central Drawer System provides additional cabinetry and drawers separated by a secondary mirror, and lockable jewelry drawers and velvet inserts.
• Specialized Storage and Accessories include racks for ties, belts, and scarves, shoe storage, valet rods for preparing outfits, and a hidden ironing station.
• Back Display “Show Wall” with upper and lower glass panels and backlit glass shelving
• Overhead lighting, task lighting, and accent lighting throughout closet.
• Upholstered bench included for putting on shoes or relaxing.
• 3 Mirrors, including a wall mounted full-length mirror for dressing and outfit planning.



