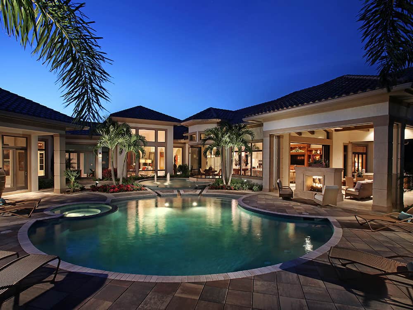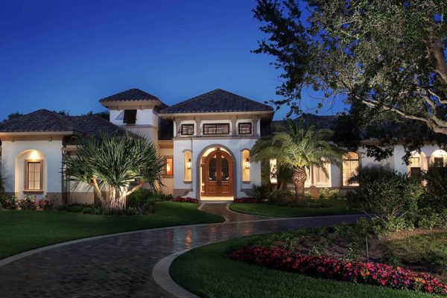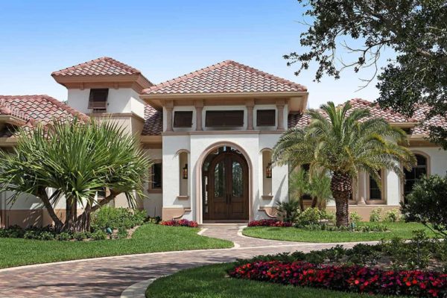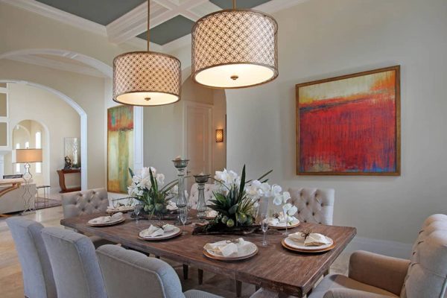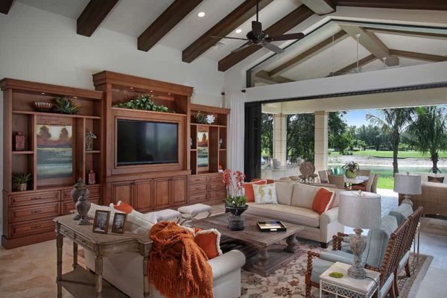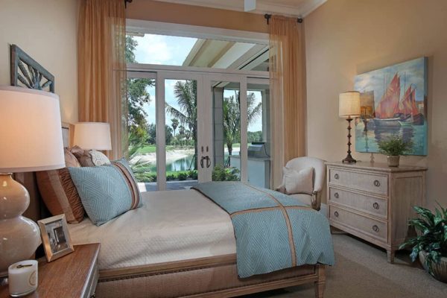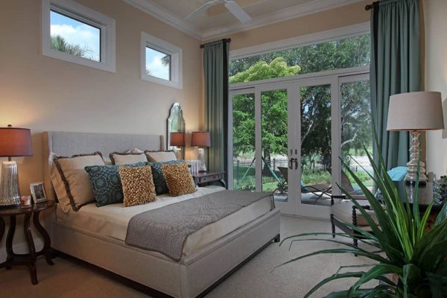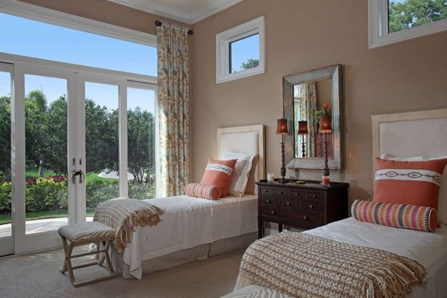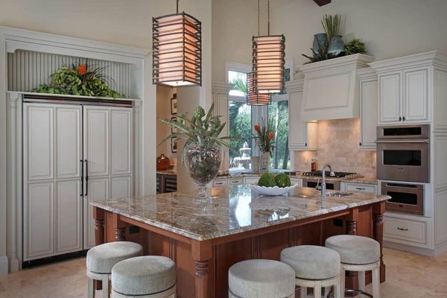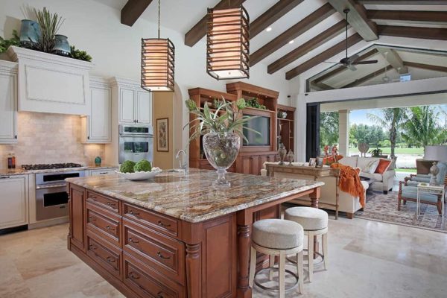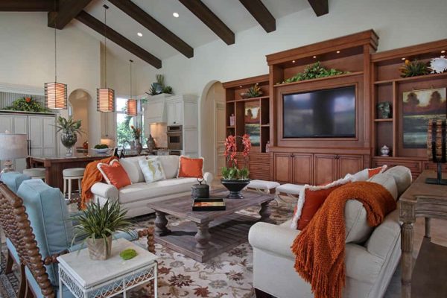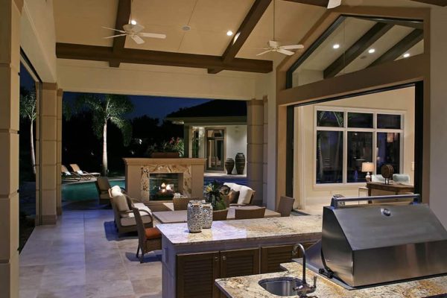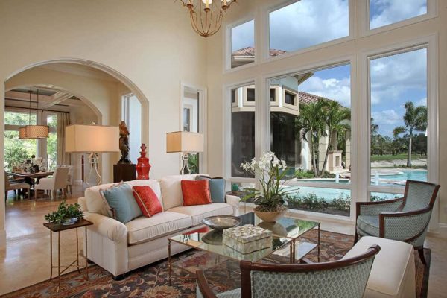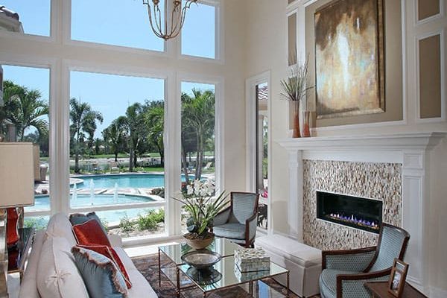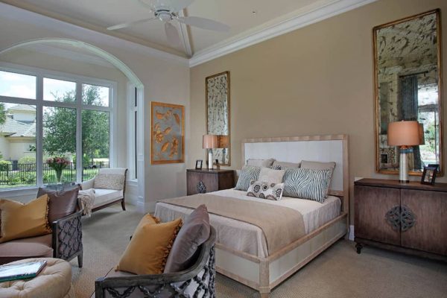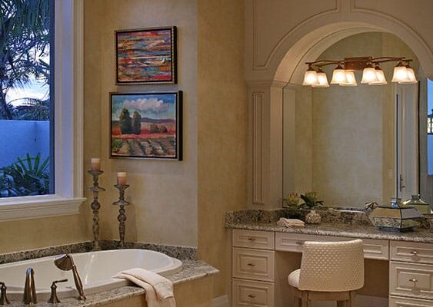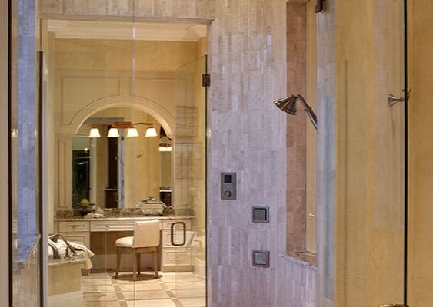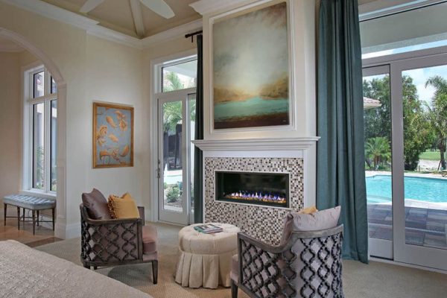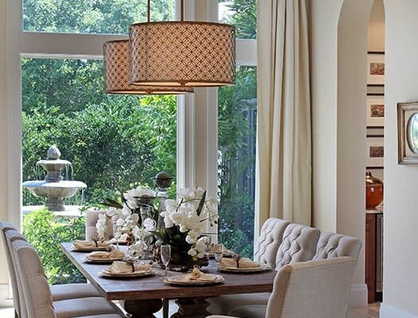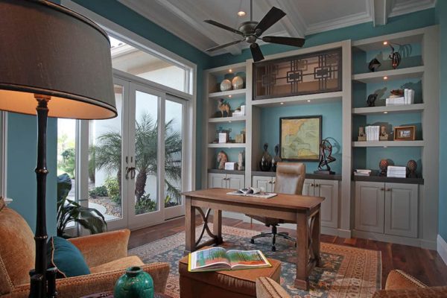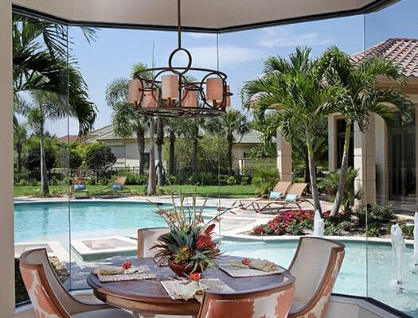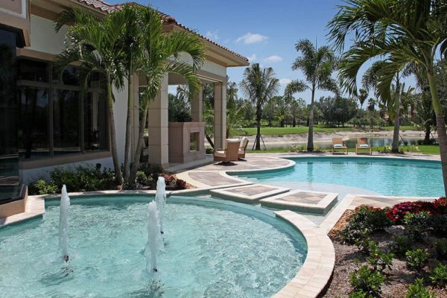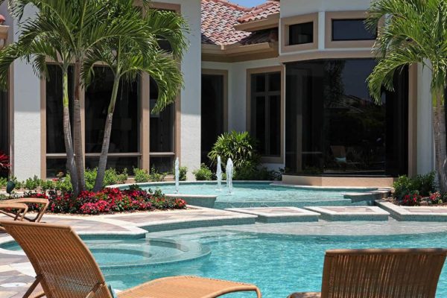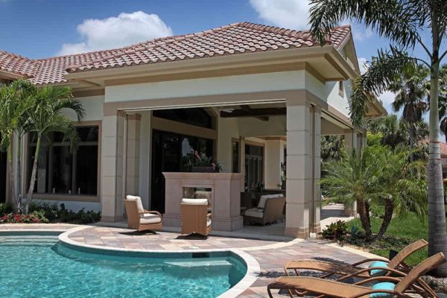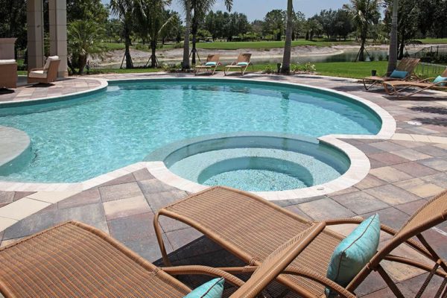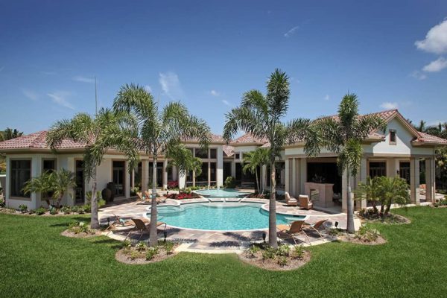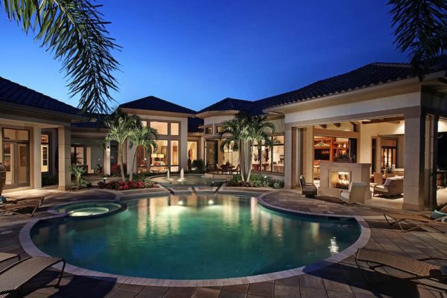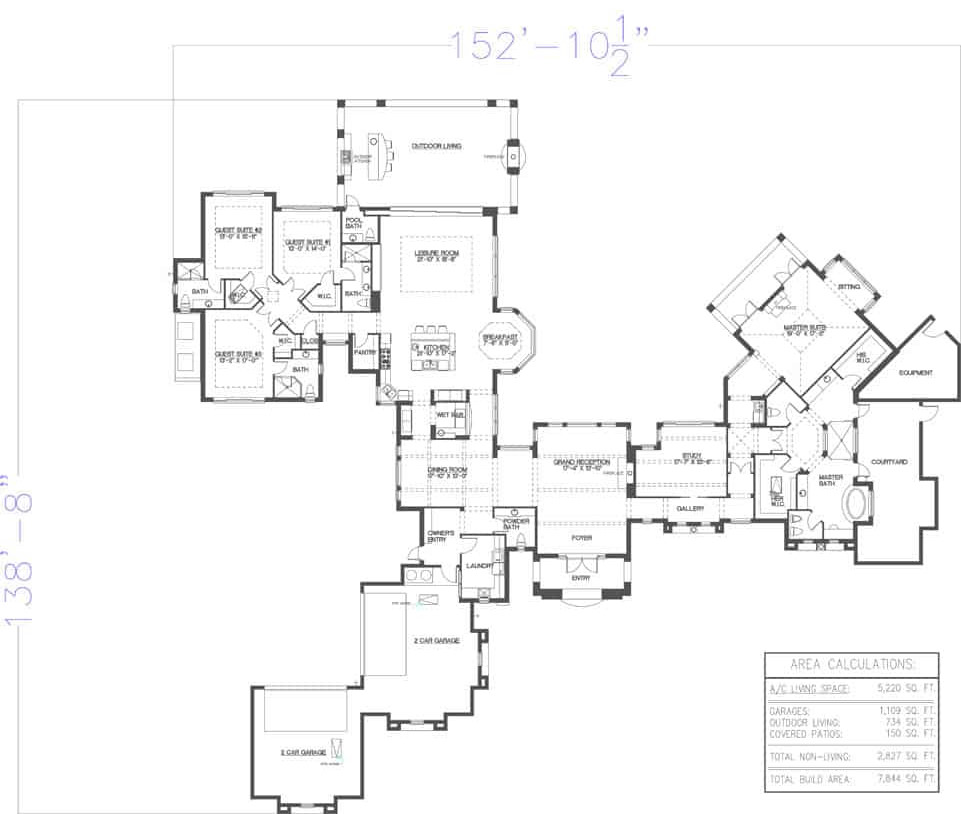McGarvey Custom Homes’ hallmark attention to detail is evident throughout its exquisite Casa Vittoria estate residence. This magnificent 5,220 square feet under air home presents every feature, finish and amenity one would expect to find in the most luxurious of homes. The Casa Vittoria’s floor plan includes four bedrooms, four full baths and two half-baths, a study, a grand parlor with a fireplace that features a chiseled onyx surround with applied molding details, a formal dining room, wet bar, butler’s pantry, gourmet island kitchen with a sit-down bar, a spacious leisure room, a large master retreat that includes a private garden, a four-car garage and an outdoor living area with a summer kitchen, dining and sitting areas, fireplace, spectacular fountains, a waterfall, pool and an in-ground spa. To ensure absolute privacy for the owner’s guests, one wing of the home has a vestibule that opens to three guest suites. A Casa Vittoria estate model residence is available for viewing at Quail West in Naples, Florida. The model has been engineered to provide significant value. That value is reflected in the home’s features and finishes, its front elevation that conveys a great deal of movement and visual interest and in the attention that has been given to creating a one-of-a-kind outdoor living area with custom water features.


